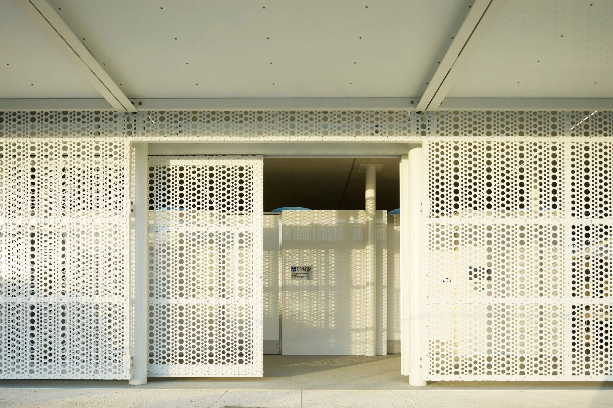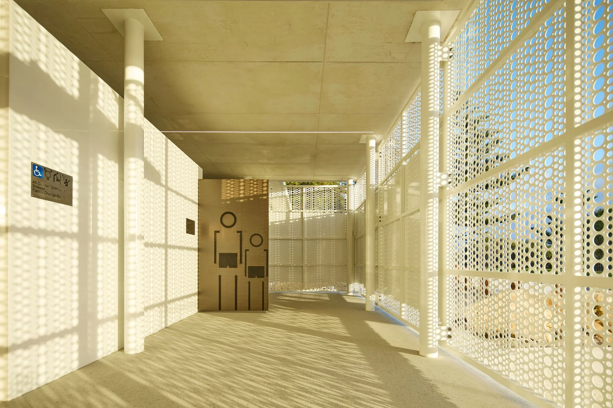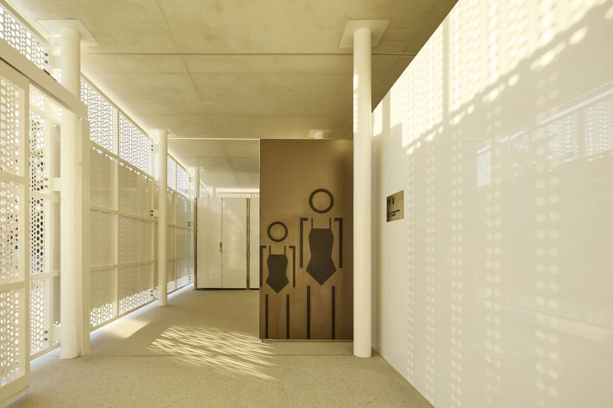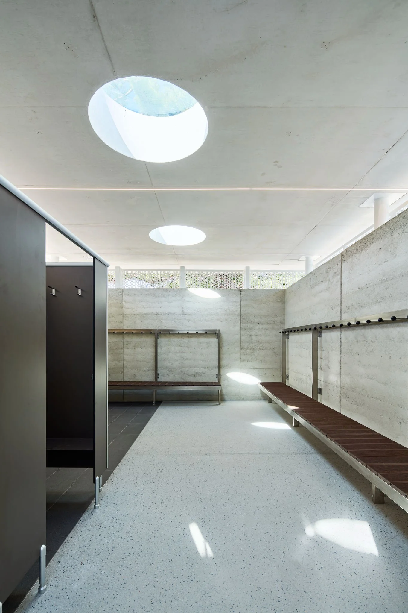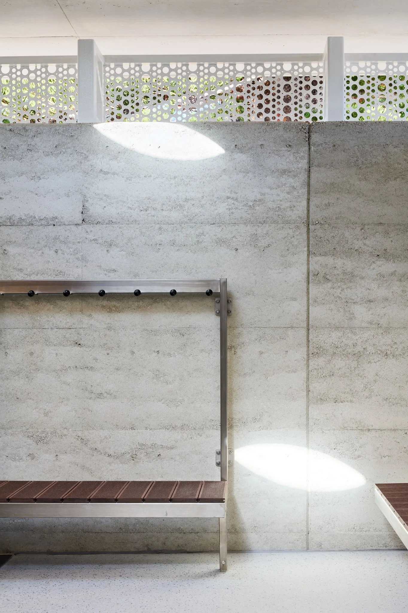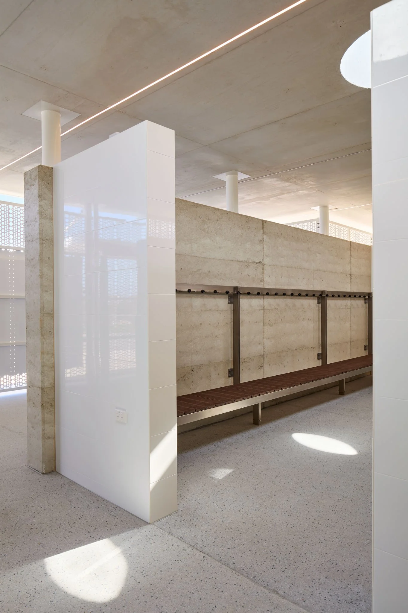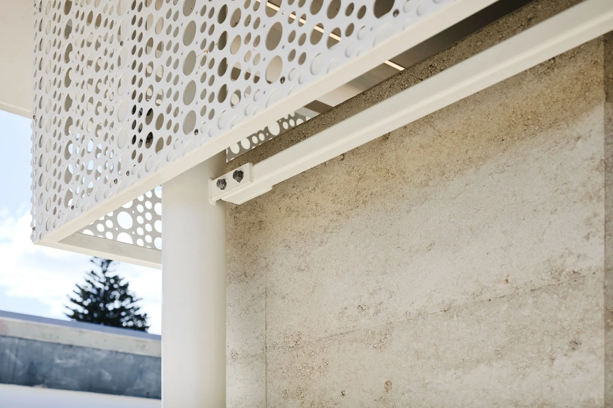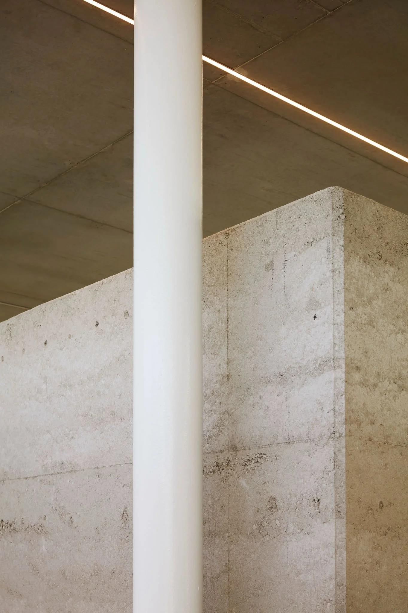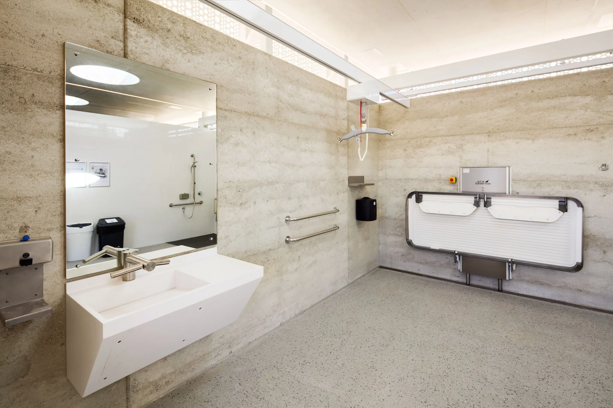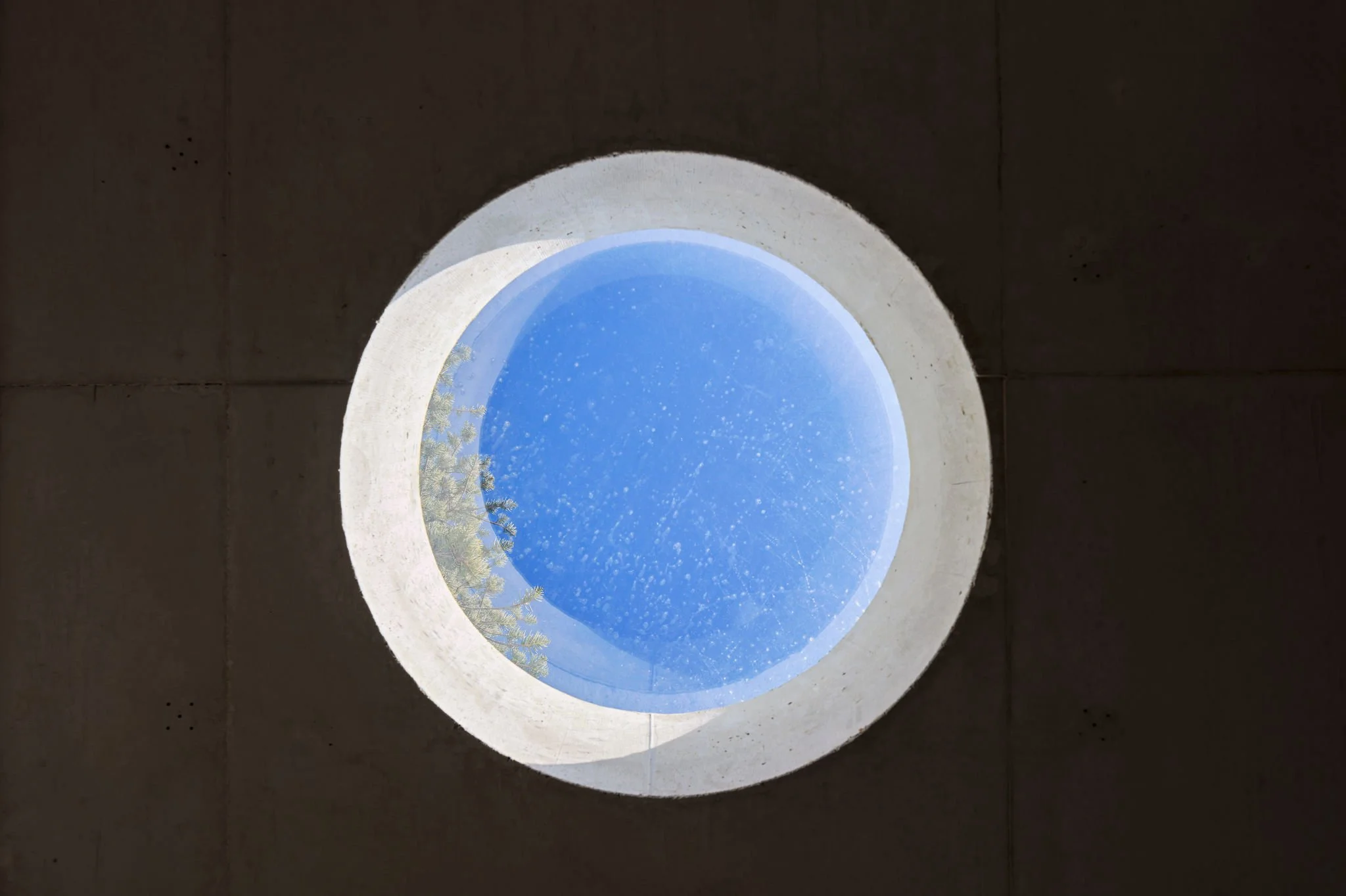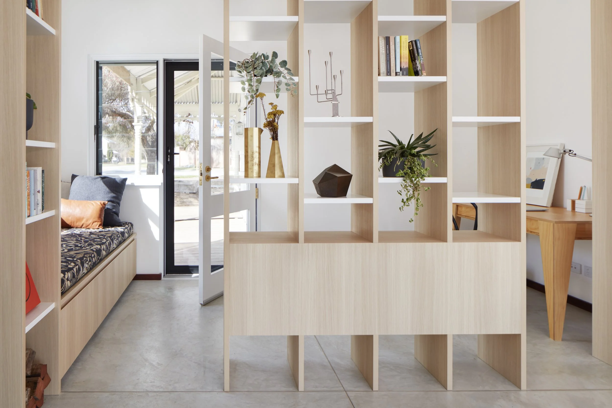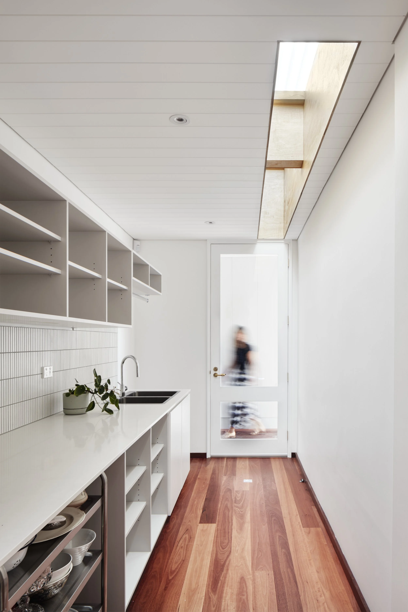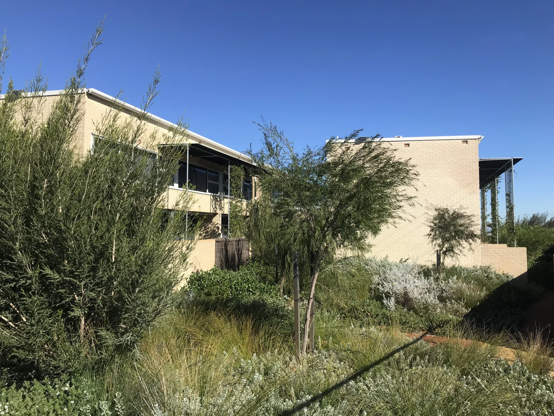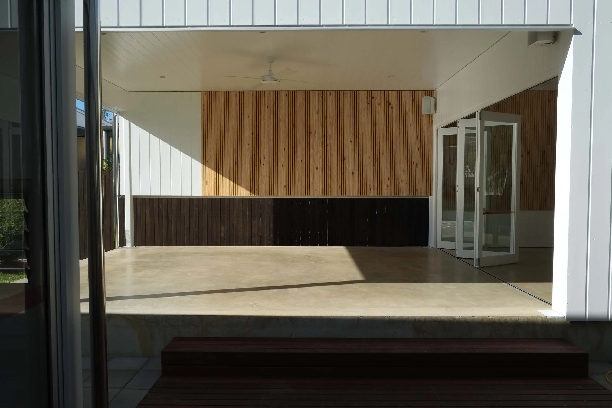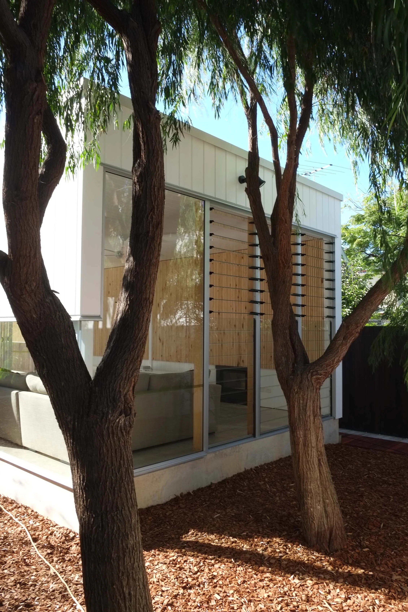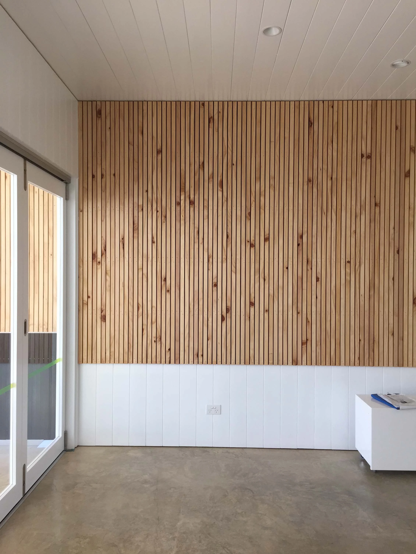LOCATION
South Beach, Fremantle Western Australia Completed 2025
DESCRIPTION
The City of Fremantle engaged Bernard Seeber Architects for the design and documentation of the South Beach Public Facilities. The project delivers an architectural solution that responds sensitively to its unique coastal setting while strengthening the cultural and community landscape of South Beach. The design is grounded in principles of social inclusion, environmental responsiveness, and robust materiality to ensure the facilities serve the community into the future.
A key objective was to create a facility that could be shared by a variety of user groups. The organisation of spaces is layered and contemporary, supporting equitable access for all members of the community, with Universal Accessible amenities incorporated throughout. The architecture is open, durable, and adaptive, encouraging sustainable, passive systems through orientation, natural ventilation, and solar access tailored to the site’s climate and conditions.
The low-lying linear form maximises siting and orientation opportunities while allowing the building to sit quietly within its coastal parkland context. An in-situ concrete roof canopy provides shelter and shade, with external and internal walls set short of the soffit to enable natural cross-ventilation. Skylights set within the concrete roof bring daylight into the internal spaces, simultaneously connecting occupants to the external environment and seasonal changes, while maintaining weather protection through carefully considered detailing.
The design of the screen pattern is developed from natural patterning occurring within the coastal landscape features, creating an element that is both site-specific and open to cultural interpretation. Internally, natural light is amplified by the white concrete soffit and reflective tiled surfaces, reducing reliance on artificial lighting and reinforcing a sense of lightness and openness.
Material selection has been carefully restrained, focusing on concrete, stainless steel, and robust finishes chosen for their ability to withstand the harsh coastal environment and the demands of heavy community use. The result is a building that is humble yet resilient, allowing the activities of the community to provide vibrancy, while the architecture itself remains quietly responsive to place, environment, and culture.
