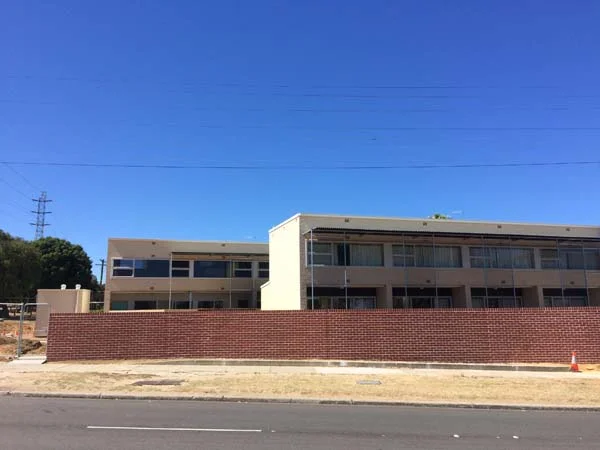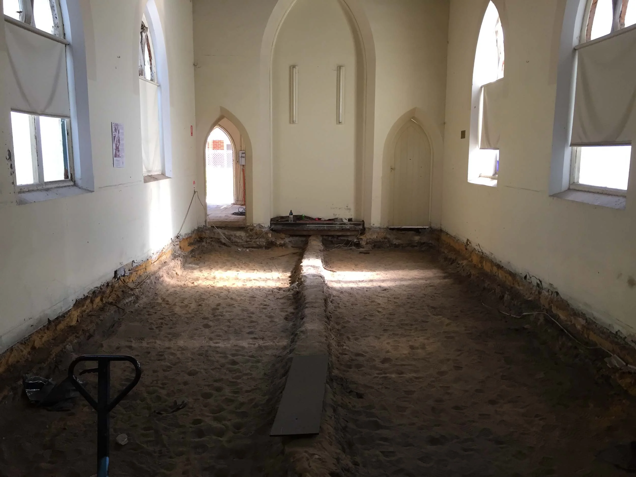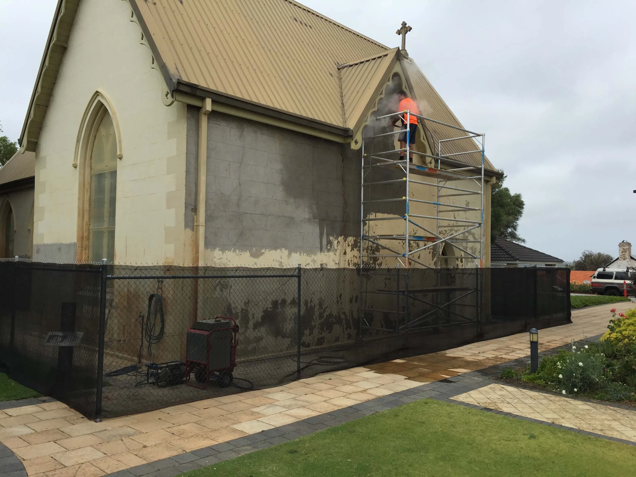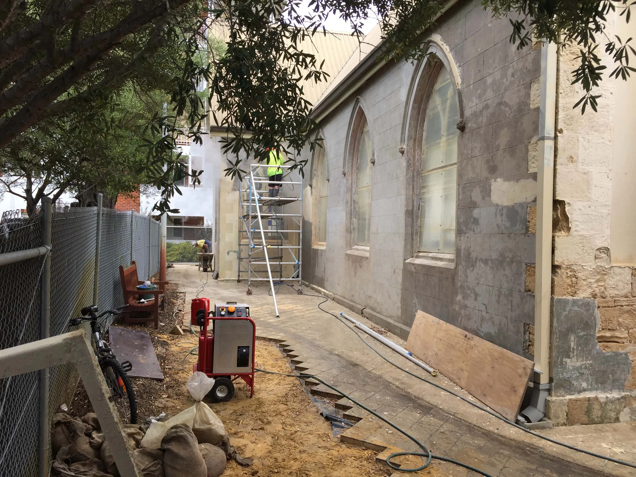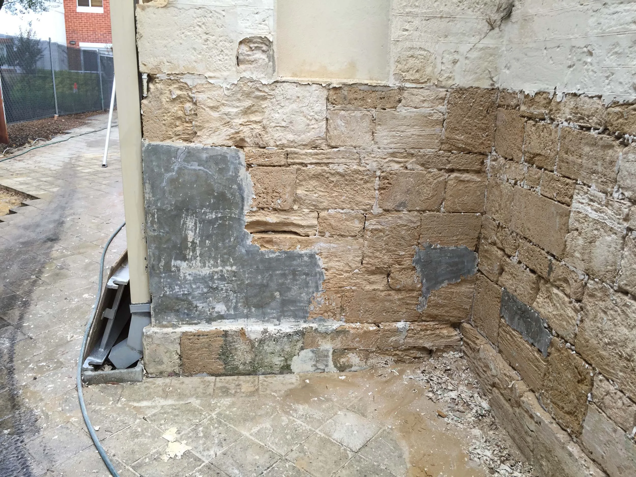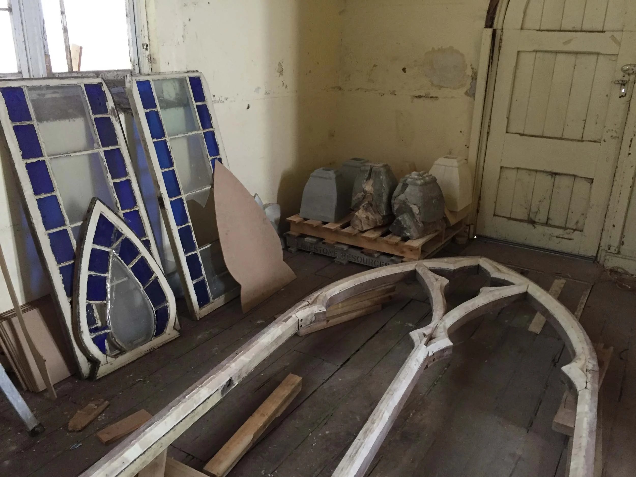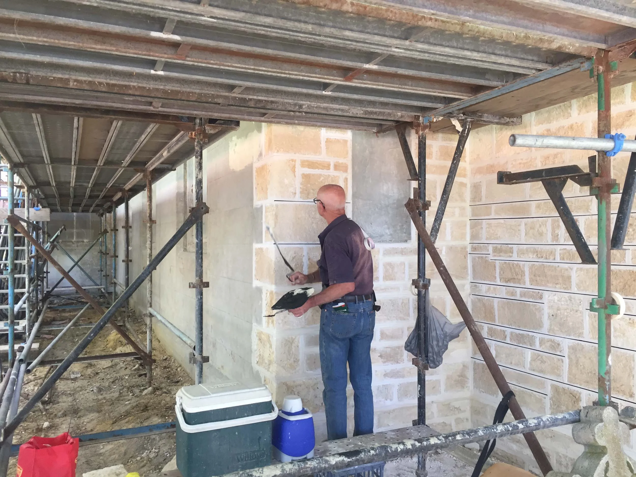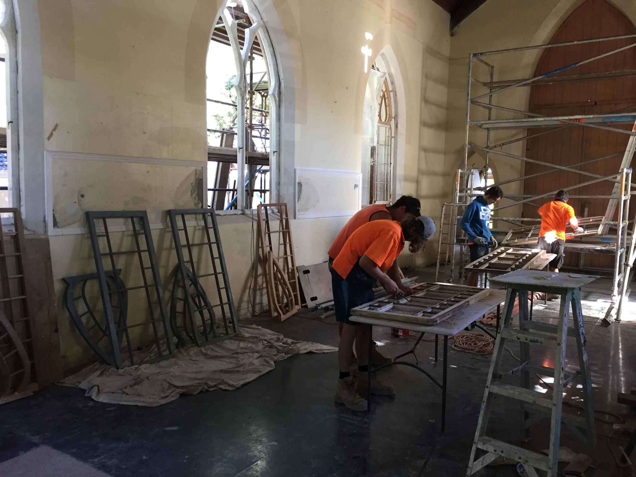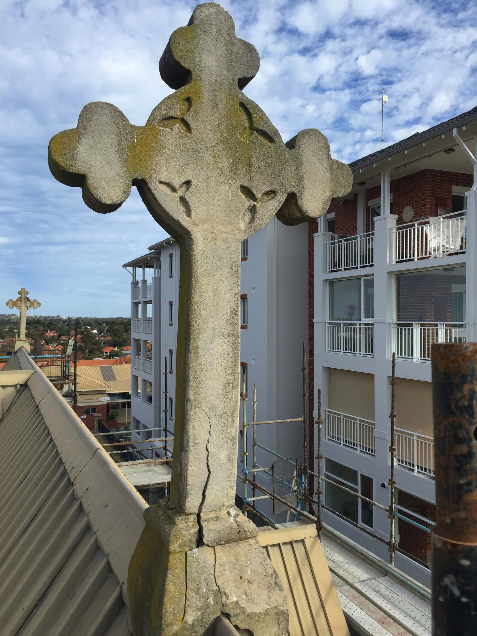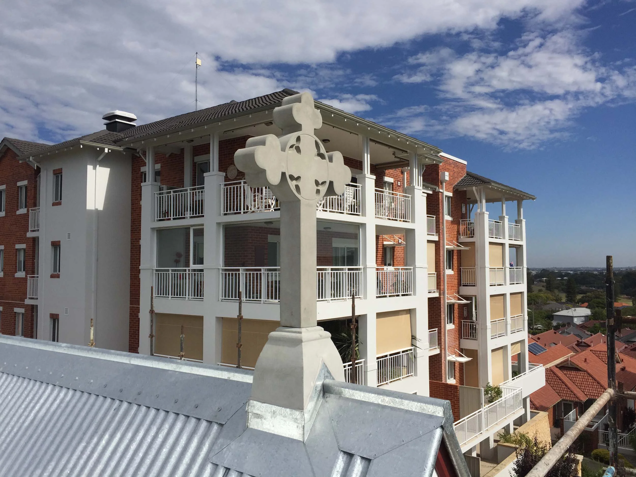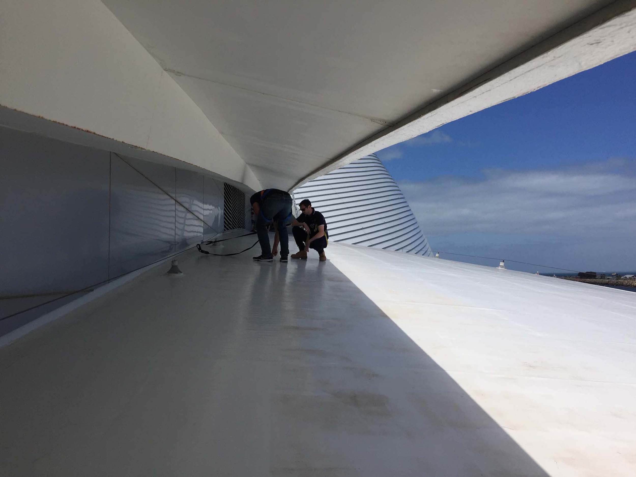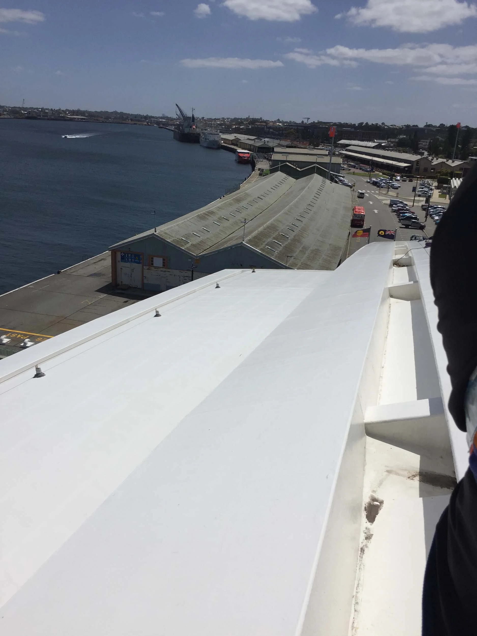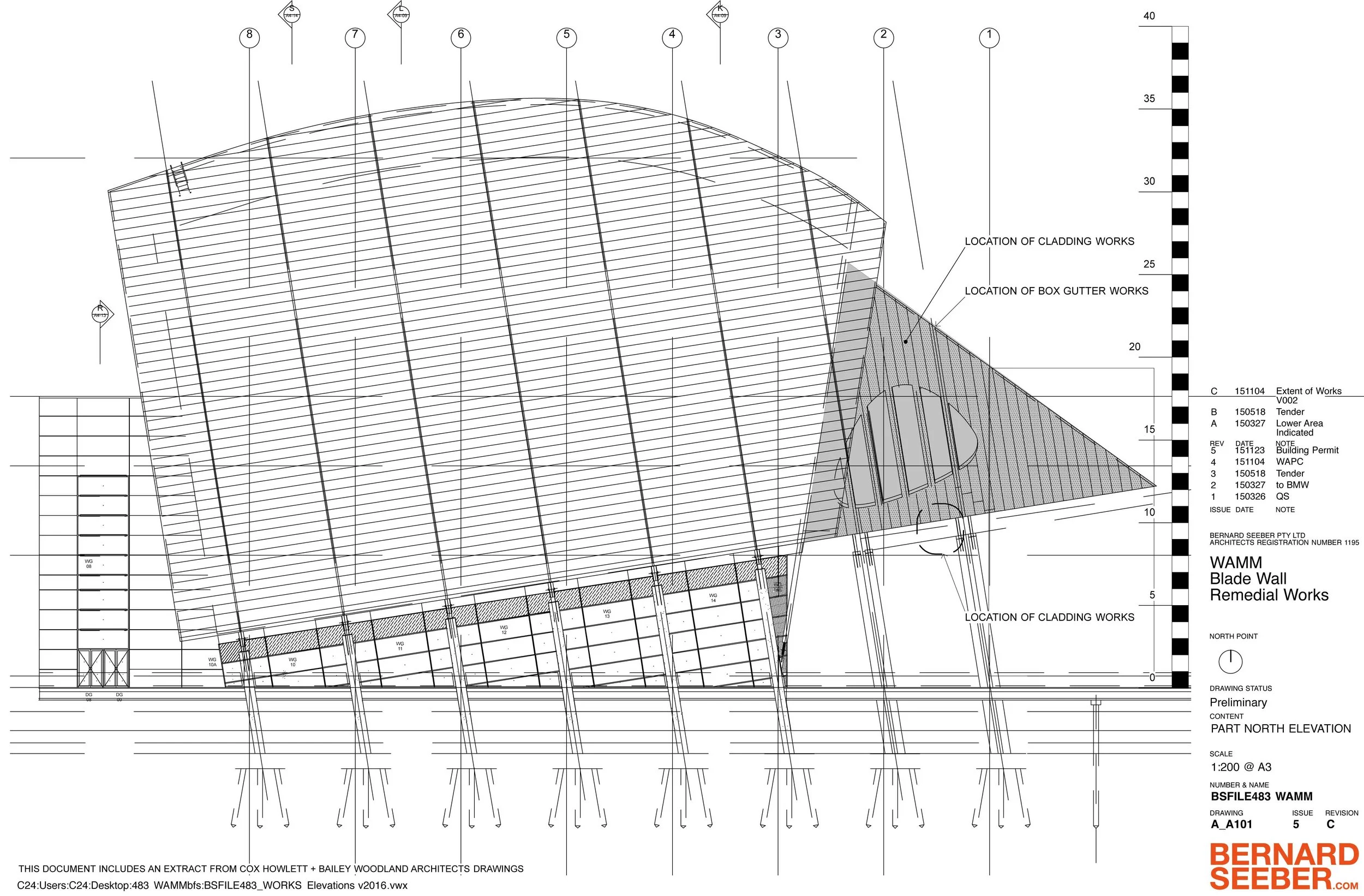This project consists of a four storey mixed-use development, comprising of 6 residential apartments and 4 ‘services apartments’ as the commercial tenancy for the development.
The development intends to cater for all household types of the local community including families, couples, aging in place, extended families and multigenerational families. The design provides high quality and high amenity apartments with access to northern natural daylight, cross ventilation, outlooks to Norfolk Street , private balcony and courtyard spaces, with the intention to support and encourage activity and neighbourhood life.
The proposal is a considered response that is an architecturally designed, with high levels of amenity through large living spaces, access to natural daylight, cross ventilation, private outdoor spaces, inclusion of communal area in association with deep soil area and planting.
Setbacks, overshadowing, visual amenity are demonstrated in an architectural approach that commits to it natural inclusion in the Norfolk Street streetscape and wider urban character of Fremantle.
Bernard Seeber Architects are commissioned to provide services for mixed-use development for a site within the City of Fremantle.
Services being provided include:
Management
Architectural
Interior Design
The appropriateness of the architecture is intended to meet the objectives of: land tenure, density, place context and scheme objectives, with the built form being responsive to size and geometry of the site.






















































